|
Facility
|
||
|
|||||||||
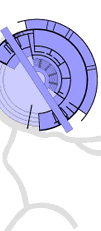 |
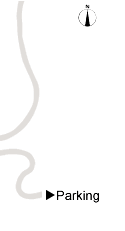 |
|||||
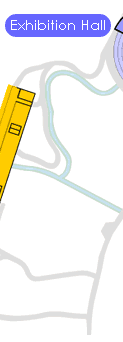 |
||||||
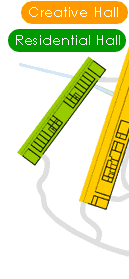 |
||||||
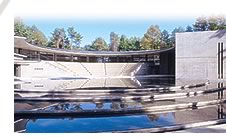 |
||||||
|
|
|
|
|
|
|
|
|
Copyright (C) 2003-2007 Aomori Contemporary Art Centre. All Rights Reserved |