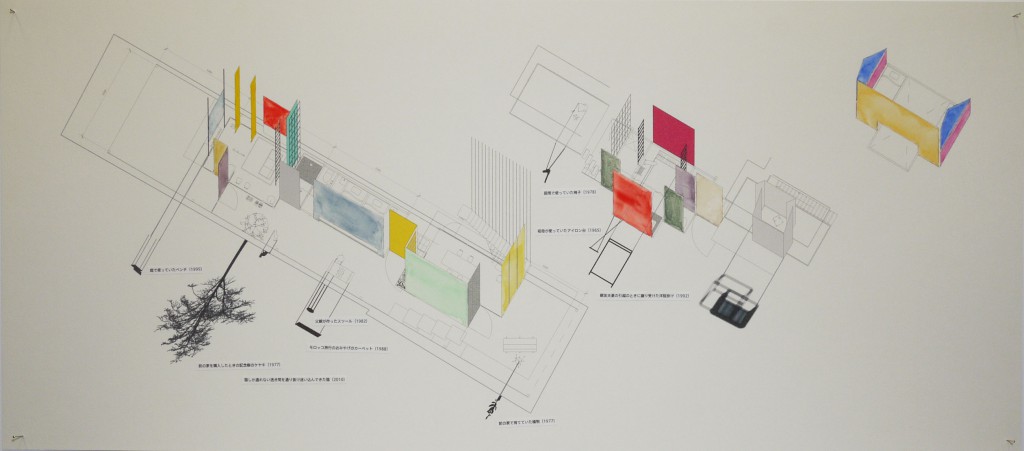
肌理と気配-Textures
2012年7月28日(土)~9月17月(月) 10:00 - 18:00/無料
air2012-2ja
assistant
松原慈+有山宙
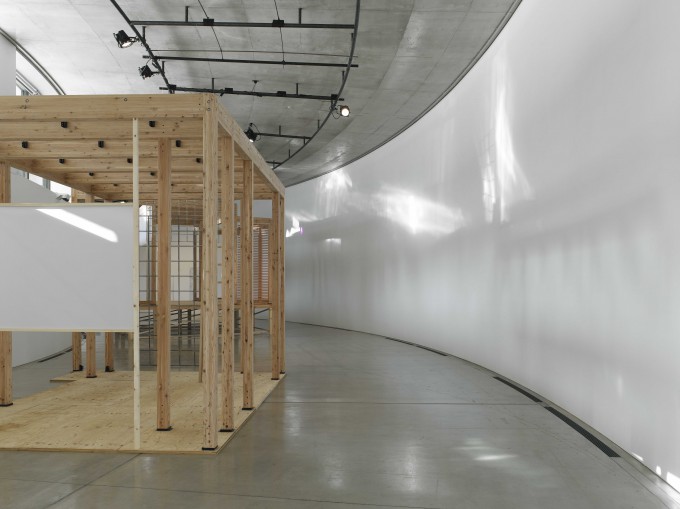
《無名の建築(33年目の家、習作)》、2008~2012
サイズ可変
「33年目の家」構造部材、ガラス、光拡散シート、フィルム、木、布、スチール、発泡ウレタン
撮影:山本糾
物語に導かれる建築
服部浩之
建築においてはデザイン如何以上に、その建物にまつわる数奇な物語により存在価値を決定付けられるものが多々ある。assistantによる《33年目の家》[fig.1]は、その例に漏れることなく、魅力的なストーリーを無数に孕む建築として完成されようとしている。そのようなストーリーは、必ずしも建築家の能力のみによるのではなく、偶然もたらされる様々な要素に起因するものだ。例えばクライアントと建築家の関係、与えられた敷地の条件、その建物が建つタイミングなど、多数の要因が挙げられる。《33年目の家》はそのような多くの偶然の魅惑的な条件を魅きつける、かつてない予兆にあふれる建築だ。この住宅は、奈良の東大寺に隣接する敷地に建築される予定で、約5年の歳月をかけ様々な変更や中断を経て、いよいよ実現が近づきつつある。この家は2012年の夏に、せんだいスクール・オブ・デザイン(SSD)[1]での公開制作と国際芸術センター青森(ACAC)での2ヶ月の展覧会を経て、奈良に移送され、2013年春に完成する予定だ。この一文からのみでも、不思議な存在の建築であることは容易に想像できるだろう。この建築の成立過程に少なからず関わるひとりとして、そこに内包されるストーリーを個人的な経験をもとに紹介したいと思う。
「移動するのは人か建築か。」
assistantが、ACACで実施するワークショップのタイトルに与えたこのことばは、《33年目の家》の不可思議な魅力の一側面を的確に言い得ている。通常、このような問いはほぼ成立することはないだろう。建築はまず移動しないし、逆に人は生きている限り移動する生き物だ。ところが《33年目の家》は、assistantという建築家が偶然にも建築とアートの両方の世界を行き来し、その境目を曖昧にしながら幅広い活動を展開しているため、アートの生産システムに乗ることで、建築自体が移動し、彼らがその移動に従うという不思議なスタイルを獲得したのだ。assistantはSSDとACACというふたつの公的機関からのアーティスト・イン・レジデンスへの参加オファーに応じ、2012年6月~9月にかけて、仙台と青森という特別な縁などなかった地に、一定期間滞在して制作することになった。もちろんアーティストにとっては、数ヶ月のあいだに複数のレジデンス機関やアートセンターで滞在制作を実施するのは珍しいことではない。アーティストとして彼らを捉えると、この行為は至って普通のことだ。彼らはこのふたつの機関において、それぞれ異なったインスタレーションを制作し発表することもできただろう。例えば、建築を専門に扱う仙台のSSDでは《33年目の家》を紹介するプロジェクトを実施し、ACACでは空間にまつわる単独のアート作品を制作するというように。しかし彼らはそうはしなかった。この両施設を《33年目の家》というひとつの住宅プロジェクトを通じて結びつけ、未知の経験を築くことを決断したのだ。
美術作家がレジデンスに参加することで制作した作品を、別の展覧会などに出品するのは極く当たり前で、その作品が様々な場所で公開されることは招聘したレジデンス機関にとっても歓迎すべきことだ。assistantはこの文脈にも乗るかたちで、《33年目の家》のいくつかの部分を各機関での滞在制作作品として、それぞれの地で制作することにした。仙台での作品には《ゴーストハウス》[fig.2]、青森での作品には《無名の建築(33年目の家、習作)》[fig.3]という名前を与えた。さらりと書くと、なるほどと思われるかもしれない。しかし、最終的に住宅として成立する建築を、部分とはいえ全く別のプロジェクトにまたがって別の場所でつくるというのは、なかなか尋常でない。建築とは、一度建てられたら基本的にはその場所から動くことはありえないものだ。彼らはひとつの住宅として設計を進めていたものを、各地でのレジデンスに合わせ、部分に切り分けて制作することで、「建築が移動する」という事態を生みだした。急遽、ひとつの建築の制作プロセスを大胆に計画変更したのだ。住宅の二部屋分は、ACACにて青森で手に入る材料を使って現地の大工と一緒に組み立てた。そして、家の2階に半オブジェ的に接続される予定だったスチールによる小さな小屋組は、構造のみを青森で制作して仙台に運び、ディテールはSSDの学生と一緒にassistant自身の手でつくりあげていった。それらは最終的には奈良でひとつの住宅となるので、寸法も工法も当初の設計図の通りに仕上げられているが、各機関の要望・特性や展示の方法に応じてその躯体に仕掛けをつくり込んでいき、どちらもそれ単体で成立するインスタレーションとして実現した。そしてこの住宅の部分たちは、9月中旬にACACの展覧会が終了した時点で、いちど解体されて4tトラックに積まれ、青森から出発し仙台を経由して奈良に至り、そこで住宅として完成するという運命を与えられた。
通常の建築家は、このようなアクロバティックな計画変更はしないだろうし、そこに価値を見出すこともないだろう。そもそも施主が自身の家となるものを自分が住む前に、不特定多数の人の目に触れる別の場所で公開されることを了解するはずもない。ここで、それを成立させるもうひとつの物語が浮上する。この住宅の施主が、assistantの有山宙とその両親であるということだ。有山にとっては半分自邸のような存在であり、もうひとりのメンバーである松原慈にとってはパートナーがクライアントという状況だ。有山と松原の二人のあいだで、この住宅の存在する意味が大きく異なるというのも面白い。
有山の身内の住宅であったことと、着工のタイミングが仙台と青森の2つの滞在制作の時期とほぼ重なったことで、偶然にもこの住宅のいくつかの部分は別の場所で別の機能で建ちあげられることになった。繰り返すが、assistantが通常の建築家と異なりアートの領域でも活躍し、アートフィールドの独特なスタイルとシステムを実感として理解していたこと、そして同時に長期の滞在制作が実現できるほど建築現場に縛られるようなスタイルの仕事に従事していなかったことなども大きな要因だ。
ちなみに、仙台で公開された作品は、フィリップ・ジョンソン[2]が広大な敷地に建築した自邸に存在するパヴィリオンのひとつである《ゴーストハウス》[3]へのオマージュとなっている。ジョンソンは、敷地内に様々なパヴィリオン、つまり半仮設の建築を建て、同時にそこには贋作なども含め多数のアート作品を設置しており、無数の物語を孕むミュージアムのような場をつくっていた。《ゴーストハウス》は、スチールでできたとても小さくてほとんど意味を見出すのが困難な簡素な建築だ。いや、建築というよりインスタレーションだ。この存在の意味自体が曖昧な、おそらくその名から想像される物語のみが一人歩きしそうな建築へのオマージュを制作するというのも、assistantらしいアプローチであり価値付けの方法であろう。
assistantの制作スタイルでもう一点興味深いのは、有山と松原の関係だ。ここ数年有山は建築そのものへの関心を強め、逆に松原はアートの領域へと接近している。《無名の建築(33年目の家、習作)》においては、有山が図面を引き構造や工法、素材などを検討し、職人との設営や現場管理もほぼひとりで担当している。一方で松原は、構造体が建ち上がった後に、この建築にどのような光を取り込むか、そして建築自体が空間のなかでどのように振る舞うかをデザインする。物質としての建築は有山が扱い、建築が生む現象を松原が担当するのだ。
近年、松原は「太陽光」に着目し、光と影による不安定な現象の生成への強い興味を示し、光を主題とした個人作品を多数制作している[fig.4]。おそらく光という現象への興味は、ジョンソンの《ゴーストハウス》への言及とも無縁ではない。ACACの設計者である安藤忠雄は、世界でもっとも「光」を巧みに扱う建築家のひとりだ。ACACでも美しい光の空間をうみ出し、ギャラリーには毎日異なる光が燦々と差し込む。松原は、そのギャラリー上部の水平窓に偏光フィルムを貼り、窓手前の屋外には反射板を設置した。屋内の作品構造体にはガラスやフィルム、ルーバーやスクリーンなどを組み込み、鎮座するその構造体を通して光を内部に取り込み、太陽の光の変化に応じて、つねに揺らぎ変化する空間を生み出した。建築という硬質で重厚な存在の背後にはいつも光と影による繊細な現象が存在するのだが、その当たり前の現象を拡張し充満させることで新たな空間を創出するのだ。ここにも建築が存在することで誘発される現象による物語への強い意識があらわれている。
この作品は常に新鮮な表情を見せる。朝方はやわらかい影をギャラリー壁面に落とし、陽の光が強い午後には水面のようにざわめく光が出現する。数時間ほとんど変化がないときもあれば、数秒単位で劇的に変化することもある。物質としての建築作品は変わらず同じ場所に存在しているが、その建築が生み出す現象は絶えず流れ動きつづけるのだ。このコントラストは有山と松原の不思議な関係を彷彿とさせる。
2013年1月現在においても未だ竣工しないこの小さな建築は、既にこれだけの多方位に渡る物語を内包しているのだ。今後この建築がどんな物語を背負い、如何なる歴史を築いていくのかを想像するだけで、なんだか気分が高揚してしまう。物語が価値を与え続ける建築、なんともアーティスティックで魅惑的な存在だ。
http://philipjohnsonglasshouse.org/
***
滞在制作作品など
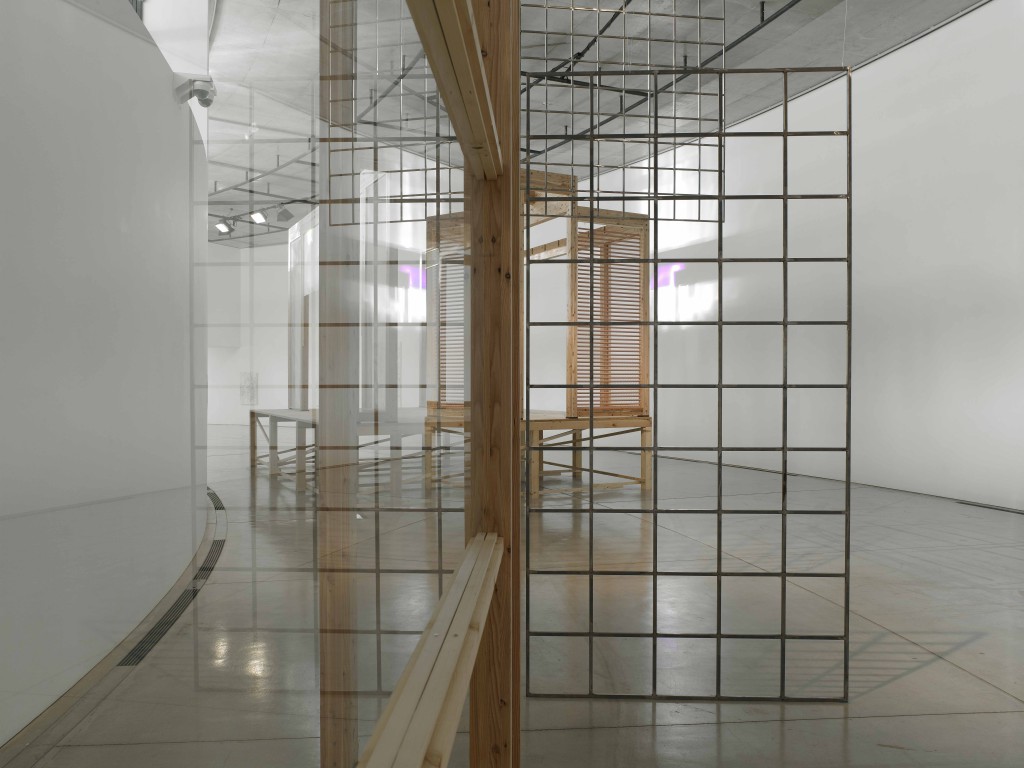
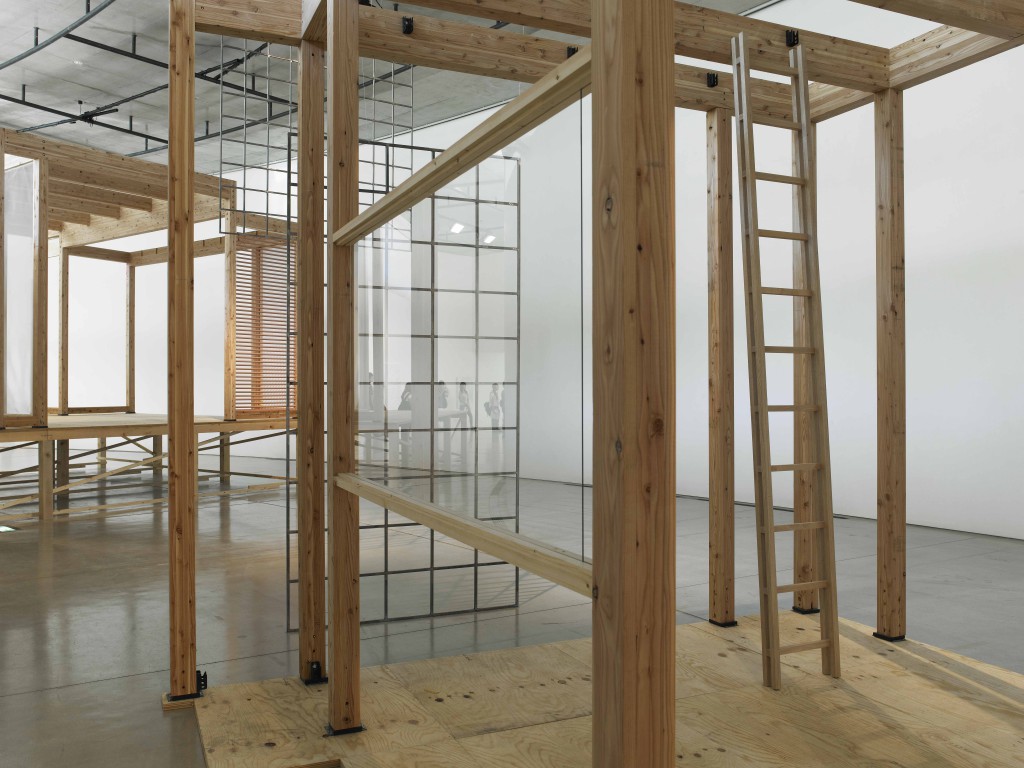
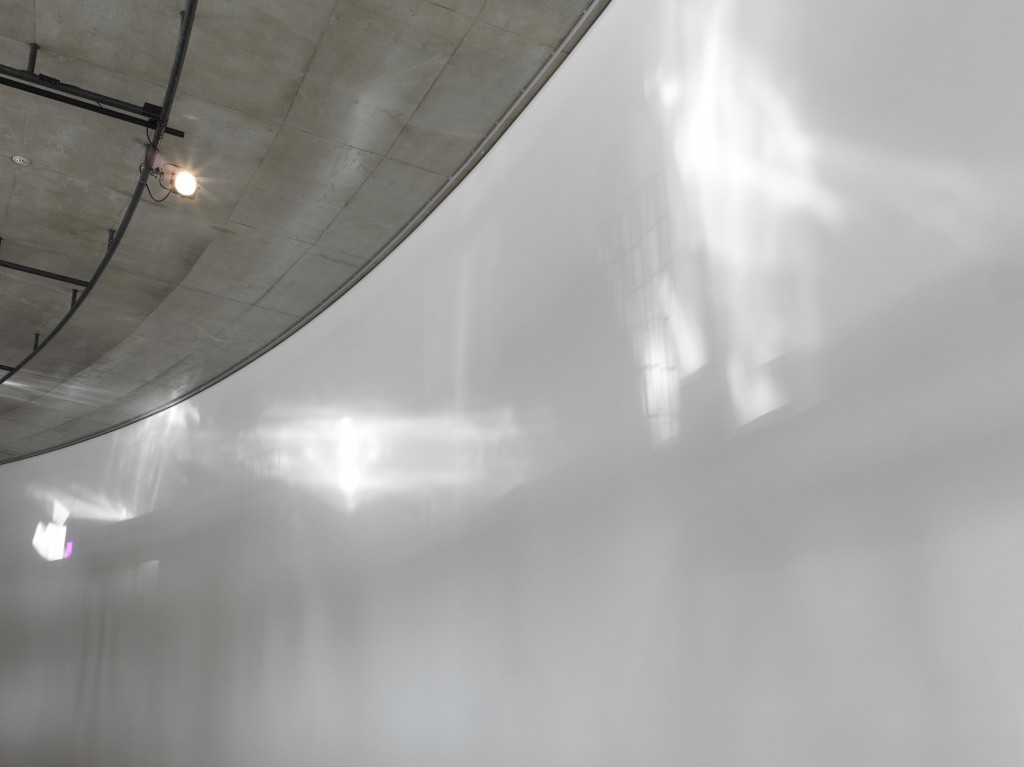
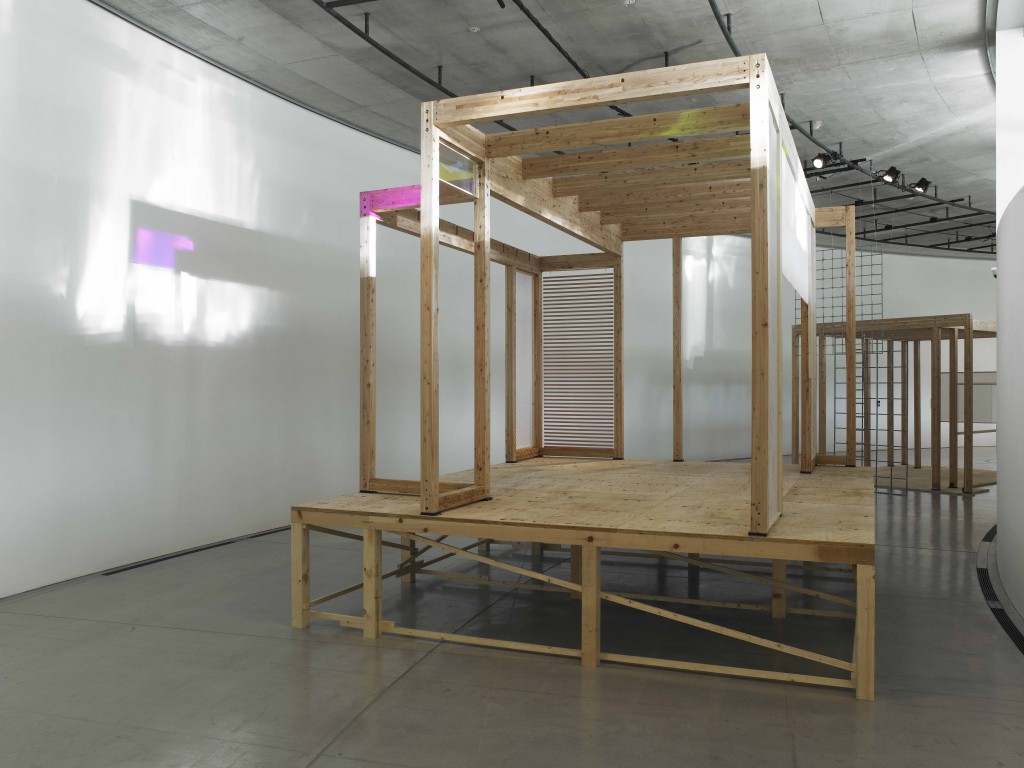 《無名の建築(33年目の家、習作)》、2008~2012
《無名の建築(33年目の家、習作)》、2008~2012
サイズ可変
「33年目の家」構造部材、ガラス、光拡散シート、フィルム、木、布、スチール、発泡ウレタン
撮影:山本糾
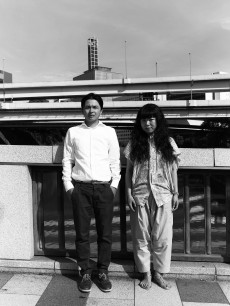
assistant [松原慈+有山宙]
撮影:山本糾
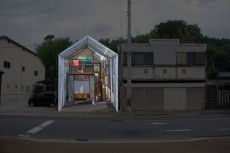
fig.1《33年目の家》、2008~2013
フォトコラージュ、奈良
©assistant
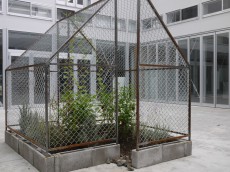
fig.2《ゴーストハウス》、2012
東北大学、宮城
Courtesy of the artist
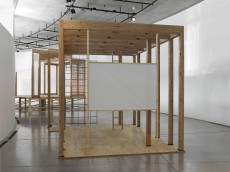
fig.3《無名の建築(33年目の家、習作)》、2012
国際芸術センター青森、青森
撮影:山本糾
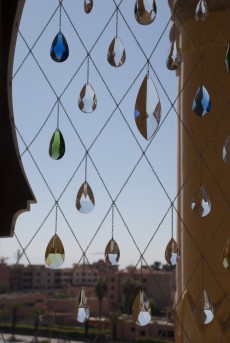
fig.4-1 松原慈作品《VOID/BETWEEN》、マラケシュ王立劇場、モロッコ、2012
Courtesy of the artist
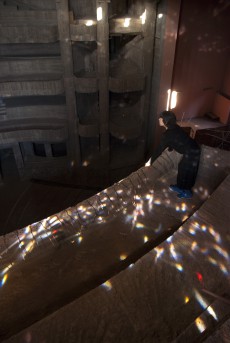
fig.4-2 松原慈作品《VOID/BETWEEN》、マラケシュ王立劇場、モロッコ、2012
Courtesy of the artist
Textures (Kime to Kehai)
July 28 (Sat) ~ September 17 (Mon), 2012 10:00 - 18:00 / Free
assistant
MATSUBARA Megumi + ARIYAMA Hiroi

Obscure Architecture (House of 33 Years, Study), 2008~2012
Dimension variable
Structure of House of 33 Years, Glass, Defusion sheet, Film, Wood, Fabric, Steel, Urethan
Photo: YAMAMOTO Tadasu
Architecture Driven by Stories
HATTORI Hiroyuki
There are types of architecture for which associated narratives rather than their designs are critical to the determination of their value. Now in its final stages of construction, the work House of 33 Years [fig.1] by Assistant, the architecture studio formed by ARIYAMA Hiroi and MATSUBARA Megumi, is also a piece of architecture of that kind, accompanied by countless fascinating stories. Those stories are not necessarily created intentionally by the architect's hand, but rather, stem from a variety of other chance elements, including the relation between the client and the architect, the conditions of the given site, and the timing of its construction, among other things. House of 33 Years seems to be full of potential to draw interesting coincidences. Located on land next to Todaiji Temple, Nara, this residential house is now near completion, after 5 years of many transitions and pauses in production. Having been moved to Nara after a period at the Creator in Residence at Sendai School of Design (SSD)[1] and a two-month long exhibition at Aomori Contemporary Art Centre (ACAC) in summer 2012, its completion is planned for spring 2013. _is explanation must already be enough to make you sense how unusual a piece of architecture it is. In this essay, as an insider involved in no small part of the process, I would like to introduce hidden stories based on what I have personally seen.
Which is moving; people or architecture.
This phrase was the title of Assistant's workshop held at ACAC, and which I think is appropriate to describe an aspect of the mysterious charm of House of 33 Years. Usually, this phrase could not be a serious question, because architecture normally does not move, and people, in contrast, almost never stop moving as long as they are living. House of 33 Years succeeded in obtaining such a unique style, due to the fact that Assistant works in both the field of architecture and that of art, blurring the boundary of the two worlds. They had to move their piece of architecture to follow the system of the art world, and along with it, they also moved themselves. That is, having accepted offers by two public institutions, SSD and ACAC, to participate in their artist-in-residence programs, Assistant stayed in the two cities that had had no particular relation to their lives, working on site from June to September 2012. Of course, for artists, participating in multiple artist-in-residence programs at different residencies or art centers over some months is not so atypical. Thus, if we take Assistant as an artist duo, their course was not so surprising, and they could have created and exhibited a different installation for each occasion. For example, they could have done a project to introduce House of 33 Years at SSD as it is an architecture-specialized institution, and created an unrelated artwork dealing with spatiality at ACAC. But they did not choose this path. Instead, they decided to build an unknown experience by linking the two institutions through a single residential housing project.
It is quite normal for artists to bring the work they have made during a residency program to other exhibitions held by different institutions. This has merit not only for the artist but also for the residency itself, which invited the artist in the first place. Being aware also of this context, Assistant had decided to make a different part of the House of 33 Years as a work to be produced on site at each institution. The work made in Sendai was titled Ghost House [fig.2] and the other in Aomori Obscure Architecture (House of 33 Years, Study) [fig.3]. It may not sound particularly special to you, but in fact, it is quite extraordinary to work on the same individual house over two totally different projects, even though each part could be made individually. A piece of architecture basically never moves from where it stands once it is built. Nevertheless, this was not incontrovertible for Assistant — they broke House of 33 Years, which had been designed as a single house, into parts suitable for making in the two programs, so that the architecture would "move," so to speak. In other words, they all of a sudden made a radical change to the whole plan. The part that would constitute two rooms of the house was built at ACAC, together with local carpenters, using materials available in Aomori. As for a small steel coop that would be attached to the second floor as something almost like a functionless object, Assistant first commissioned a private housing contractor in Aomori to make the frame structure, and then took it to Sendai, where the details were added by Assistant themselves together with SSD students. Of course, in order to finally constitute the house in Nara, each work was finished to meet the original blueprint, with the same dimensions and construction method. At the same time, however, each work was realized as an individual installation piece on which additional features were elaborated, responding to demands from the institution, characteristics of the space, and the chosen method of exhibiting. The structures were first disassembled and loaded on a 4-ton truck in Aomori, when the exhibition at ACAC was over in the middle of September, and the steel coop was added in Sendai, then together were carried to the destination, Nara, where they will be recomposed to form the house.
A conventional architect would not change his plan so acrobatically, nor find value in this. Moreover, in the first place, it would be impossible that the client would agree on having what would become his or her own house shown in another place where general public would see it. This leads us to another story that made the whole thing possible. In fact, the clients of House of 33 Years are Ariyama and his parents. For Ariyama, it will be half his own home. For Matsubara, one of the clients is her business partner. It is interesting, too, that the meaning of the house is totally different for Ariyama and Matsubara.
So, the two parts of the house, each of which were given a different function, ended up being built in the two places, due to chance factors such as that the house was designed for Ariyama's family, and that the timing of its groundbreaking coincided with their participation in the two programs in Aomori and Sendai. Again, another factor is that Assistant has also worked in the field of art, unlike normal architects, so that they knew the peculiar style and system of the field through experience, and their work style is not inextricably tied to construction sites preventing them from doing a long-term residency.
Incidentally, the work shown in Sendai was an homage to Ghost House[2], one of the pavilions scattered on the large premises of the famous house of Philip Johnson[3]. Johnson transformed the entire premises into something like an art pieces including forged ones. Johnson's Ghost House is quite a simple and tiny piece of architecture made of steel, whose possible meanings are difficult to grasp. Well, more precisely, it is an installation rather than a piece of architecture. It is very Assistant to pick up this piece of architecture to pay homage to, whose meaning of existence is so vague and whose name seems to hint of different stories far from reality, trying to give a new value back to it.
Another interesting point of the work style of Assistant is the relationship between Ariyama and Matsubara. In the recent years, Ariyama's interest in architecture has grown, while Matsubara has moved closer to art. For Obscure Architecture (House of 33 Years, Study) , it is Ariyama who drew the blueprint, determined the structure, the method, and the materials, and has been in charge of construction including management of the workers on site. On the other hand, after the structures were built, it was Matsubara's role to design how to bring light in and create interaction between the structures and the space. In other words, Ariyama takes architecture as material, and Matsubara is responsible for associated physical phenomena.
In recent years, focusing attention on "sunlight" and developing a keen interest in the uncertain shifting nature of light and shadow, Matsubara has created a number of her own artworks dealing with light as the subject matter [fig.4]. Her interest in the phenomenon of light is, most probably, not unrelated to the reference to Johnson's Ghost House. ANDO Tadao, who designed ACAC, is one of the world's foremost architects who tactfully use "light." With ever-changing sunbeams streaming in every day, the gallery space of ACAC is always filled with beautiful light. Matsubara attached polarizing film sheets onto horizontal windows at the upper part of the gallery wall, and installed reflectors right outside the windows. Built into the exhibited architectural structures are glass plates, film sheets, louvers, and screens, admitting the lights into the standing structures. Due to these features, as the sunlight changed, the whole space continuously underwent shifts and transformations. Although architecture is solid and has substance, behind it there is always light and shadow swaying delicately. Through Matsubara’s hand, this ordinary phenomenon extended until it filled the whole space, creating a new spatial experience. Here, we can see her strong attention to narrative evoked by light and shadow that shift according to the architecture's structure.
This work always had a fresh look. In the morning, dim shadows were cast on the gallery wall, while in the afternoon with strong sunlight, a light emerged and kept flickering as if reflected from the surface of a body of water. Sometimes there was almost no perceptible change for several hours, and other times everything dramatically changed in a span of seconds. Physically, this architectural work remained present in the same position, whereas the natural phenomena created by it kept flowing without stopping. This contrast somewhat resembles the peculiar relationship between Ariyama and Matsubara.
As of January 2013, the small house has not been completed in Nara, yet it already includes such a variety of multi-directional stories. I feel so elevated just by imagining what sort of new stories this architecture will be given, and what sort of history it will create in the future. A piece of architecture given values by stories — it is so artistic and fascinating.
Translated by OKUMURA Yuki + Linda DENNIS and Greg WILCOX
philipjohnsonglasshouse.org/
***
Works



 Obscure Architecture (House of 33 Years, Study), 2008~2012
Obscure Architecture (House of 33 Years, Study), 2008~2012
Dimension variable
Structure of House of 33 Years, Glass, Defusion sheet, Film, Wood, Fabric, Steel, Urethan
Photo: YAMAMOTO Tadasu
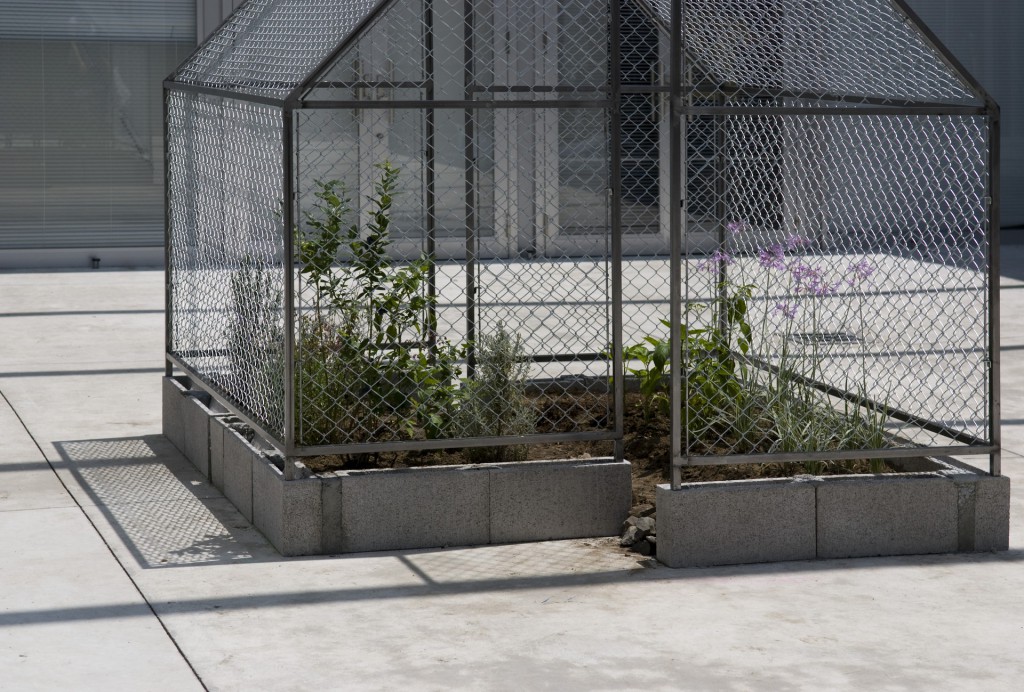
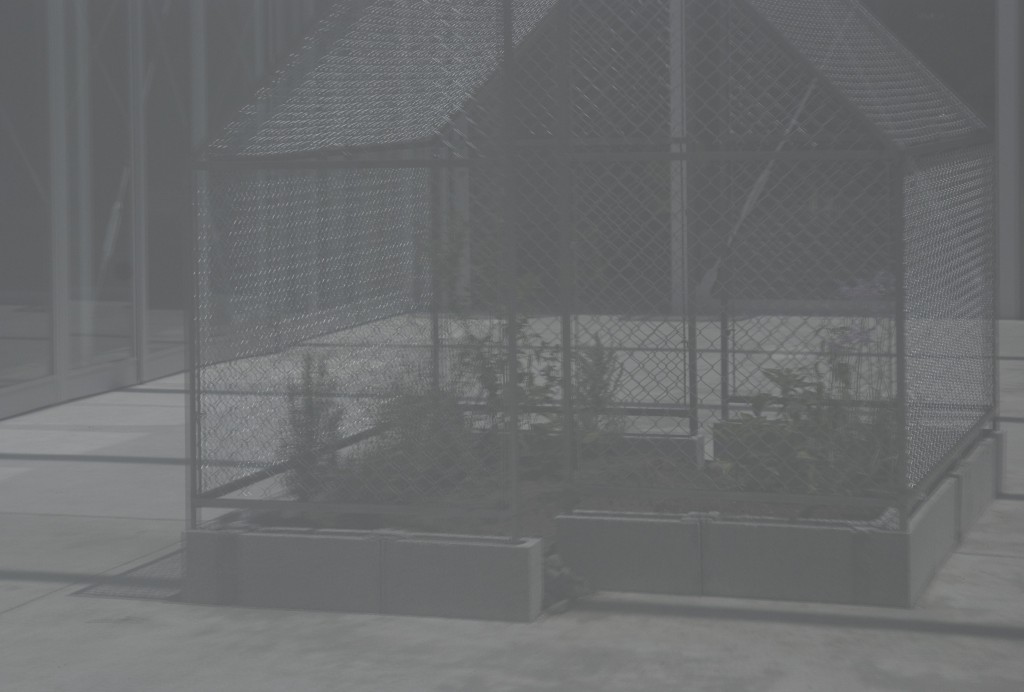 Ghost House, 2012
Ghost House, 2012
Tohoku University, Miyagi
Courtesy of the artist

assistant [MATSUBARA Megumi + ARIYAMA Hiroi]
Photo: YAMAMOTO Tadasu

fig.1 House of 33 Years, 2008~
Photo collage, Nara
©assistant

fig.2 Ghost House, 2012
Tohoku University, Miyagi
Courtesy of the artist

fig.3 Obscure Architecture (House of 33 Years, Study), 2012
Aomori Contemporary Art Centre, Aomori
Photo: YAMAMOTO Tadasu

fig.4-1 the solo work by MATSUBARA Megumi
VOID/BETWEEN, 2012
Theatre Royale, Marrakech, Morocco
Courtesy of the artist

fig.4-2 the solo work by MATSUBARA Megumi
VOID/BETWEEN, 2012
Theatre Royale, Marrakech, Morocco
Courtesy of the artist

