
Storyteller – Units of Recognition
November 3 (Sat) ~ December 16 (Sun), 2012 10:00 - 18:00 / Free
KITAGAWA Takayoshi
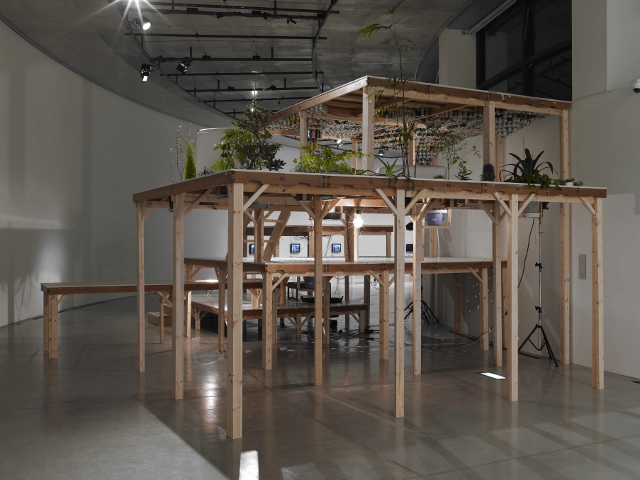
Floor landscape: a place without a name
Floors to Unfold Narratives and Structures: What Can Appear Through Disassembling and Experiments
HATTORI Hiroyuki
KITAGAWA Takayoshi intervenes in a landscape. While his artworks are constructed based on an architectural language due to having studied architecture, they also give us experience of a space containing poetic narratives aside from logical thinking. In this paper it is described what Kitagawa has continued to explore during three-month residency in Aomori, making reference to his previous works.
Kitagawa creates landscapes that are roughly classified into two groups. The first one is what can transform landscape itself, directly operating upon mostly exterior architectures and surroundings. Another group is what enables people to physically experience a landscape produced by him, by creating an environment similar to a stage within a closed space.
Some examples of the former are works that make some direct changes to a site, which have been actualized through art projects. For instance, he installed artworks on a facade of Sendai Mediatheque, a symbolic architecture in Sendai city (fig.1). Protective plastic films, similar to craft paper, were placed directly onto both surfaces of the outer and inner glass of a type of double skin facade, after being cut to the size of each glass. This transformed the transparent facade into a kind of checkered pattern, making a drastic change in the view from inside the building, altering the structure and the city landscape. For another instance, he made a small hill on a flat ground using a large number of discarded tires in Niigata. Then he collected water in the middle and created fountains made with empty cans and pumps, circulating water around, finally generating a new landform and perfectly transforming the landscape. In such a way, Kitagawa basically reads characteristics of a place, and attempts to change the landscape by adding operations based on an architectural language.
On the other hand, examples of the latter include a work in which a load of discarded bulbs were collected together into a large-sized globe which was then installed in a room, and Floor Landscape which started with a solo exhibition in Asahi Art Square, then developing further in ACAC (fig.2). Though it is no wonder that the piece of art made with bulbs offers us an experience similar to a stage as it is lit from the beginning, but Floor Landscape offers a kind of theatrical experience by setting up floors, that could be regarded as a stage, for generating a new landscape. As the space of Asahi Art Square is used for concerts and performing arts, it primarily assumes very theatrical characteristics and it is rather alien as an exhibition space. As Kitagawa creates works making the most of an existing landscape outside, he carefully read characteristics of the theatrical environment in Asahi Art Square and constructed a large floor about one meter above the ground. An accumulation of his previous artworks was placed on the floor, generating an environment similar to a retrospective exhibition. He also elaborately designed lighting according to characteristics of each setting, transforming the space into, so to say, situation-specific works rather than site-specific, where audiences could experience a variety of scenes changing one after another, while moving around the floor.
The works in Asahi Art Square have developed further in different and experimental ways, such as Floor Landscape: a place without a name (fig.3) created during the residency in ACAC. A one-story floor in Asahi Art Square was disassembled into pieces, producing six-story floors layered on different levels. The exhibition hall of ACAC has a row of windows on the upside, allowing for views and the light from the outside, and so it’s not a closed space. Then, Kitagawa adopted a structure where the highest floor was set the same height to the bottom of windows, and the end of the floor seemed to connect with outside when you stand on the second floor. In Asahi Art Square, understructures of the floor were not revealed willingly, which made our experience on the floor more impressive by encouraging us to imagine some mechanism working underneath it. On the other hand, in ACAC, he intentionally exposed the backsides of floors by piling up floors, as if showing cross section of a stage. The backsides usually concealed were definitely revealed, generating an environment where the audience can experience both parallel worlds, the front and back of a stage, at the same time within a piece of art. The following paragraph will describe the experience of the space in detailed and a little subjective way.
A few drops of water fall from several thin tubes on the surface of about two sheets of tatami-sized floor, generating a shallow and flat lake. From a small opening made in the middle of the lake, the water penetrates the stage and reaches down into a large pail. There are numerous tubes placed inside the pail, stretching in all directions. Some of them connect to the floor generating the above-mentioned lake, and others connect to the floor situated in higher position and then the water trickles down from icicles made with hundreds of empty cans that are placed on its underside, going away into an opening of the floor below. The water carried to several stages is supposed to circulate under the following mechanism; being pumped up from the pail, passing through the tubes, trickling down as drops, finally returning to the pail. A little water continues to be pumped up and flow down silently, that is seemingly endless circulation, as if the water connects all the floors with each other. We can easily grasp the mechanism of this circulation due to visibility of the both sides of each layering floor. In the case of Asahi Art Square, it’s difficult to understand the mechanism, though you can see the water circulating, with the understructures concealed. There audiences were supposed to give themselves up to the world produced on the stage. The works at ACAC, however, are intended to show a trick of the structures, enabling them to experience both worlds at the same time; the fictional world in which narratives unfold on the stage and the physical world in which structures carrying the narratives are revealed.
Kitagawa created a large-sized floor floating within the theatrical space of Asahi Art Square to gather and implant various elements generated over his ten-years of activities, bringing about a stage as a complete work. The floor is a stage setting for compiling his previous tracks and compacting the whole of his activities, creating what if surely his masterpiece.
Taking the above into account, let us consider what potentiality Kitagawa intends to achieve in his attempt to disassemble the stage, making them into multiple layers in ACAC. Though he uses the same architectural language to create both works in Asahi Art Square and ACAC, they have completely different vectors. As for works at Asahi Art Square, he made a concluded stage by setting in a piece of floor within a completely closed space. In other words, this floor was considered as a set for producing a spectacle. The technique of compiling separate works to be placed on a stage can be applied or developed in different closed spaces, including so-called museums, over a sustained amount of time.
As for works in ACAC, on the other hand, he placed several disassembled floors in an open space to generate a transparent front-back relation, not dealing with the two sides in a simply contrasting way, but revealing that narratives and structures closely connect together through each cross section of floors. It would be possible that the works paradoxically develop, for instance, like scattering floors and installing his previous pieces to connect all the floors. Kitagawa continued making changes in the works by trial and error over this three-month residency. When I looked at the works from behind, not from the front, in an imperfect and experimental phase, I realized with surprise that the floors construction and the works structures were clearly revealed like an architectural cross section (fig.4). His attempts to generate circulation and make unrelated landscapes connect were revealing themselves like a drawing spread out before me. The works with scattered floors were supposed to become samples, opening up a new frontier for creating his site-specific landscape. How will he materialize the potentiality generated through making the closed group completely open? What places will he choose and how will he insert floors there? I wait hopefully for his spontaneous next move.
Translated by NISHIO Sakiko
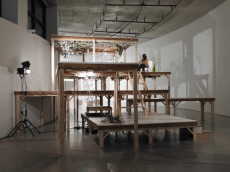
Floor landscape: a place without a name
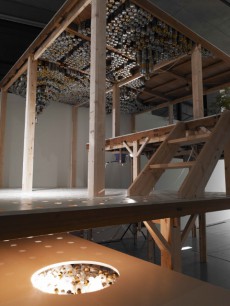
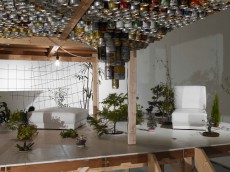
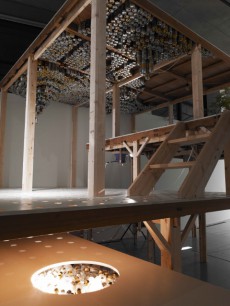
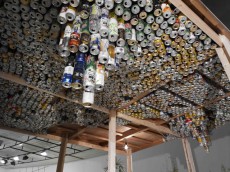
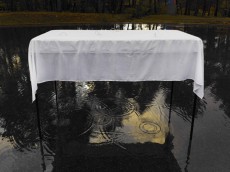
The bottom of sleep
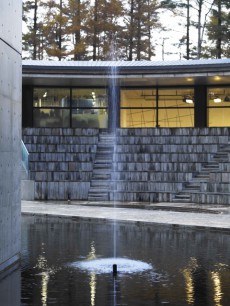
Fountain of pull-tabs
